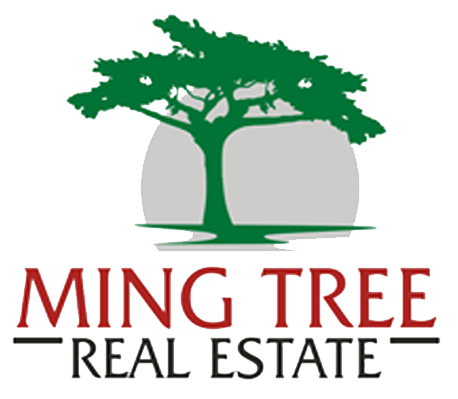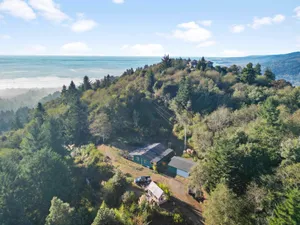- RESIDENTIAL (MANUFACT. ON LAND)
- MLS ID #: 240454
- Asking Price: $599,000
- Address: 400 Reeves Road
- Acres: 21.37
Listed by DONNA ZORN of MING TREE REAL ESTATE
Co-Listed by Benjamin Ferguson of MING TREE REAL ESTATE
- RESIDENTIAL (SINGLE FAMILY)
- MLS ID #: 240468
- Asking Price: $794,000
- Address: 320 Gasquet Flat Road
- Acres: 0.74
Listed by DONNA ZORN of MING TREE REAL ESTATE
- LAND (RESIDENTIAL)
- MLS ID #: 240393
- Asking Price: $89,000
- Acres: 2.84
Listed by DONNA ZORN of MING TREE REAL ESTATE
Co-Listed by Benjamin Ferguson of MING TREE REAL ESTATE
- LAND (RESIDENTIAL)
- MLS ID #: 240394
- Asking Price: $75,000
- Acres: 2.32
Listed by DONNA ZORN of MING TREE REAL ESTATE
Co-Listed by Benjamin Ferguson of MING TREE REAL ESTATE
- LAND (RESIDENTIAL)
- MLS ID #: 240395
- Asking Price: $75,000
- Acres: 2.32
Listed by DONNA ZORN of MING TREE REAL ESTATE
Co-Listed by Benjamin Ferguson of MING TREE REAL ESTATE
- LAND (OTHER)
- MLS ID #: 240455
- Asking Price: $499,000
- Acres: 42.08
Listed by DONNA ZORN of MING TREE REAL ESTATE
Co-Listed by Benjamin Ferguson of MING TREE REAL ESTATE
- COMMERCIAL/INDUSTRIAL (BUILDING AND LAND)
- MLS ID #: 250029
- Asking Price: $2,200,000
Listed by DONNA ZORN of MING TREE REAL ESTATE
- RESIDENTIAL (SGLE FAM W/GUEST)
- MLS ID #: 250030
- Asking Price: $539,000
- Address: 230 AZALEA Lane
- Acres: 0.9
Listed by DONNA ZORN of MING TREE REAL ESTATE
- RESIDENTIAL (SINGLE FAMILY)
- MLS ID #: 250058
- Asking Price: $299,000
- Address: 855 G Street
- Acres: 0.04
Listed by DONNA ZORN of MING TREE REAL ESTATE
Co-Listed by Benjamin Ferguson of MING TREE REAL ESTATE
- LAND (AGRICULTURAL)
- MLS ID #: 250113
- Asking Price: $1,000,000
- Acres: 40
Listed by DONNA ZORN of MING TREE REAL ESTATE











