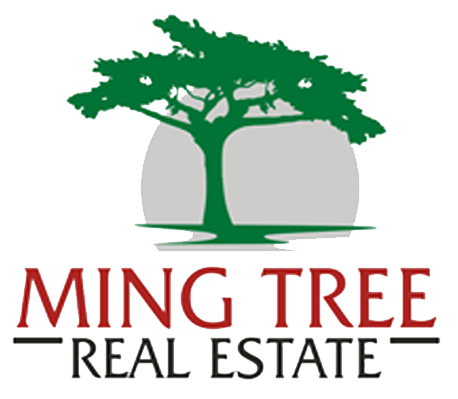230 AZALEA Lane
Gasquet, CA.
MLS #: 250030
Asking Price: $539,000
Property Remarks
Wilderness Getaway: A Unique Two-Home Retreat If you’re searching for a serene two-home property in a tranquil rural setting, this retreat may be the perfect fit. (Note: Zillow information incorrectly states the property is in a flood zone. It is not located in a flood zone. NHD attached.) Main Home Features Three-Level Design: Spacious layout with excellent privacy Quality Build: 2' x 6' construction, industrial wiring, metal roof, and Hardi-Plank siding Comfortable Living: Heat pump for year-round climate control Detached Double Car Garage: Ample room for vehicles and storage Additional Structures: Storage shed, potting shed, wood shed, and workshop Garden Areas: Mature lime, lemon, mandarin orange, and apple trees Outdoor Amenities: Greenhouse, outdoor sink, and a gazebo with electric access and firepit Decks & Views: Expansive Trex wraparound deck with beautiful vistas of French Hill Interior Highlights Modern Lighting: Recessed lighting throughout Kitchen: Solid-surface counters and breakfast bar seating for three Living Room: Simulated rock fireplace with wood stove insert Luxurious Master Suite: Soaking tub, dual sinks, skylights, walk-in closet, laminate counters, tile flooring, and French doors opening to the deck Additional Bedrooms/Office: Second bedroom/office also offers deck access Functional Laundry Room: Sink, cabinets, and vinyl flooring Basement Bonus: Includes wine cellar Guest Home Welcoming Entry: Covered front porch for charm and function Cozy Living: One bedroom, one bathroom, wide plank wood floors, and built-in shelves Durable Construction: Built with redwood for lasting quality Utilities & Systems Two Conventional Septic Systems Reliable Water Supply via GCSD This property blends the beauty of a wilderness retreat with the comfort of modern living. A rare opportunity to own two homes in a peaceful setting—don’t miss it!
Property Details
- # of Bathrooms: 2
- # of Bedrooms: 2
- Agent: 42
- Approx Lot Dimensions: Irregular
- Approx SqFt: 1703
- Broker Attrib Contact: Cell: 707-951-0857
- County: Del Norte
- Doc Timestamp: 2025-01-27T22:44:00
- FIPS Code: 06015
- Fire Place Y/N: Yes
- First Photo Add Timestamp: 2025-01-21T23:57:32.9
- Foundation: Concrete Raised
- Garage Capacity: 2
- Garage Type: Detached Garage
- Heating: Heat Pump
- IDX Include: Yes
- Input Date: 2025-01-21T23:57:31.4
- Levels: 2 Story
- Listing Office 1: 12
- Number of Acres: 0.9
- Paved Streets Y/N: Yes
- Price Per SQFT: 316.5
- REO Y/N: No
- SQFT: 1001 - 1500
- Short Sale: No
- Status Category: ACTIVE
- Status Detail: 0
- Status: ACTIVE
- Type: SGLE FAM W/GUEST
- View: Mountain View
- Water/Sewer: Public Wtr Sept
- Year Built: 2006
- Zoning: Residential
This listing is provided by DONNA ZORN of MING TREE REAL ESTATE.
Listing information is deemed reliable but is not guaranteed accurate and should be independently verified. fully supports the principles of the Fair Housing Act and the Equal Opportunity Act.

