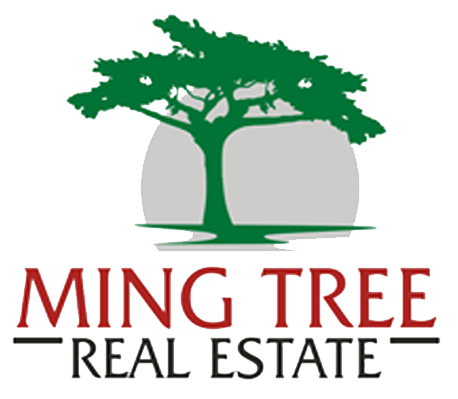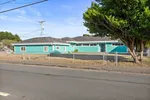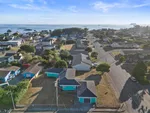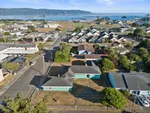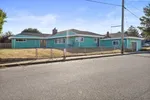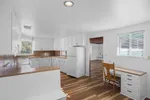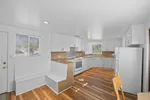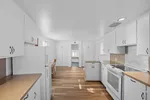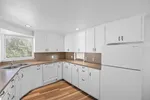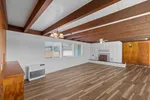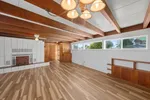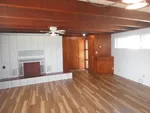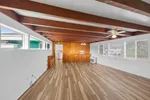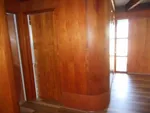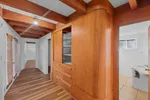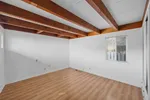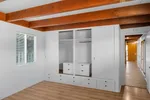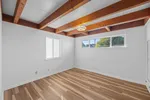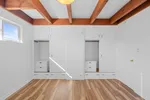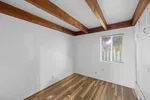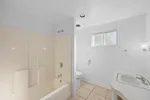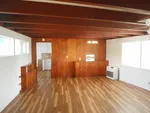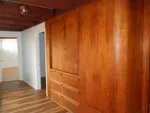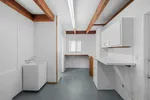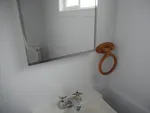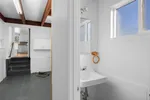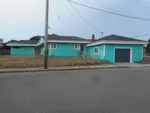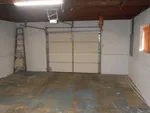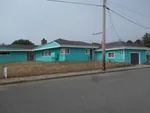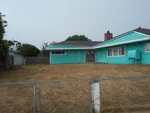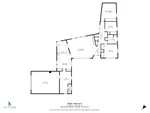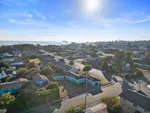265 5th Street
Crescent City, CA 95531
MLS # 240361
Asking Price: $370,000
Want more information?
Call me at (707) 951-0857
or email me below
Property Details
This was a "top of the line" custom home when constructed. Now has new interior paint, good roof, new "Lifeproof" flooring in kitchen, living, hall and 2 bedrooms, with wood flooring in 3rd bedroom and tile floor in full bathroom. Vinyl windows through out with lots of natural light. This home has open wooden beam ceilings throughout the house and bedrooms. Bedrooms have built in closets and drawers. There are custom curved redwood walls in entry and hall and wooden accent wall in living room, which also has a monitor heater. Inset lighting in kitchen with lots of cabinets, natural light, dishwasher, double sinks with garbage disposal and a little pass through door from the kitchen to the front room. There are 2 water heaters! Built in benches in breakfast area and a built in desk. Fireplace in the living room has wood stove insert on white brick hearth with a pass through door to interior wood storage. Step down from the kitchen / breakfast area to a large laundry room with cabinets, countertops, laundry hookups and a wash sink. There is also a half bath with toilet and sink, with plenty of room to remodel to add a bathtub and/or shower. Access to garage area with an electric opener for garage. Garage is large with enough room for work benches or another car. The yard is a spacious 90 x 120 corner lot and is fully fenced in front and side yards. There are possibilities to take advantage of the R-2 zoning. This is a solid home with great character, on a large lot and walking distance to the ocean and parks.
Basic details
- MLS #: 240361
- Address: 265 5th Street
- City: Crescent City
- Asking Price: $370,000
- Bedrooms: 3
- Bathrooms: 1.5
- Square Feet: 1001 - 1500
- Acres: 0.25
- Garage Type: Attached Garage
- Stories: Split
- Year Built: 1952
- Foundation: Concrete Slab
Additonal details
- View: Area
- Foundation: Concrete Slab
- Heating: Monitor
- FIREPLACE: 1 Fireplace,Insert/Wood,Masonry
- TOPOGRAPHY: Level
- CONSTRUCTION: Frame,Block
- ROOF: Composition,Shingle
Listing information is deemed reliable but is not guaranteed accurate and should be independently verified.
FINIGAN REAL ESTATE fully supports the principles of the Fair Housing Act and the Equal Opportunity Act.
This site is best viewed using the latest version of Internet Explorer, Firefox, Safari, Opera, and Chrome.
If your browser is older, you may have trouble viewing many of our web site features properly.
This listing provided by DAVID FINIGAN of FINIGAN REAL ESTATE

