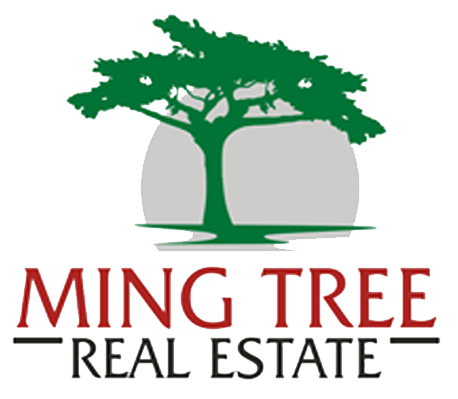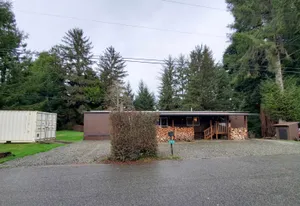- RESIDENTIAL (MANUFACT. ON LAND)
- MLS ID #: 230002
- Asking Price: $235,000
- Address: 2150 Malone Road
- Acres: 5.18
Listed by MARY MESSAL of BAYSIDE REALTY
- RESIDENTIAL (SINGLE FAMILY)
- MLS ID #: 230178
- Asking Price: $879,000
- Address: 17245 N Highway 101 Highway
- Acres: 3.64
Listed by Jennifer Gates of RE/MAX PENINSULA GOLD
- RESIDENTIAL (SINGLE FAMILY)
- MLS ID #: 230378
- Asking Price: $615,000
- Address: 503 L Street
- Acres: 0.51
Listed by ROSE PEASLEY of RE/MAX Coastal Redwoods
- RESIDENTIAL (MOBILE ONLY)
- MLS ID #: 230443
- Asking Price: $139,000
- Address: 9825 Hwy 199
Listed by JOSHUA CLEMONS of MING TREE REAL ESTATE
Co-Listed by CAITLIN CLEMONS of MING TREE REAL ESTATE
- RESIDENTIAL (SINGLE FAMILY)
- MLS ID #: 230482
- Asking Price: $799,000
- Address: 190 Storm Way
- Acres: 1
Listed by Angel Verdugo of Alder Point Real Estate Inc
- RESIDENTIAL (SINGLE FAMILY)
- MLS ID #: 240128
- Asking Price: $499,000
- Address: 3850 Kings Valley Road
- Acres: 2.33
Listed by MARY MESSAL of BAYSIDE REALTY
- RESIDENTIAL (SINGLE FAMILY)
- MLS ID #: 240175
- Asking Price: $249,000
- Address: 245 N Fred Haight Drive
- Acres: 0.43
Listed by DAVID FINIGAN of FINIGAN REAL ESTATE
- RESIDENTIAL (SINGLE FAMILY)
- MLS ID #: 240176
- Asking Price: $249,000
- Address: 909 9th Street
- Acres: 0.13
Listed by DAVID FINIGAN of FINIGAN REAL ESTATE
- RESIDENTIAL (MOBILE ONLY)
- MLS ID #: 240242
- Asking Price: $179,000
- Address: 12400 Us Hwy N 101 #980
Listed by Daisy Montanez of BAYSIDE REALTY
- RESIDENTIAL (SINGLE FAMILY)
- MLS ID #: 240245
- Asking Price: $483,000
- Address: 2131 Collins Road
- Acres: 1.42
Listed by ROSE PEASLEY of RE/MAX Coastal Redwoods











