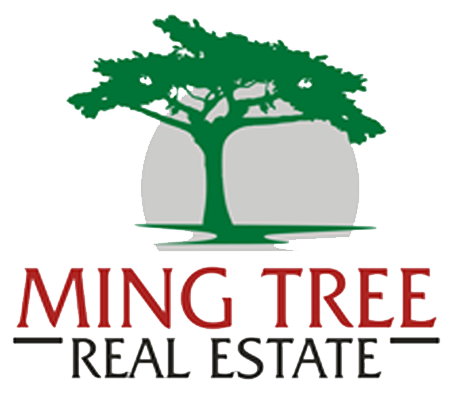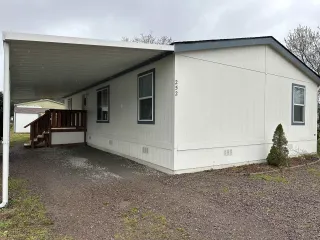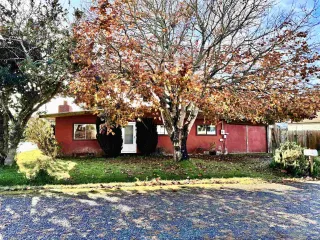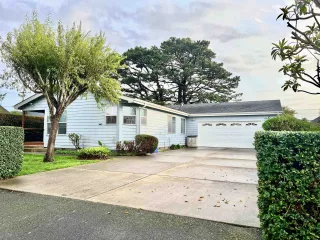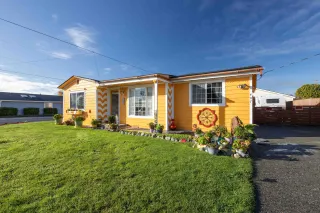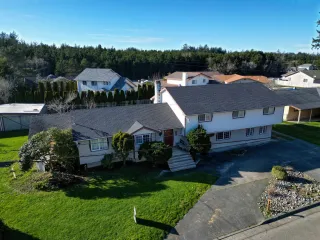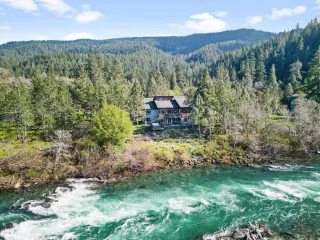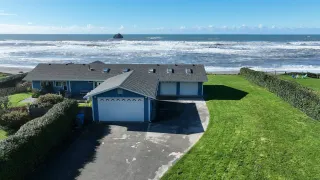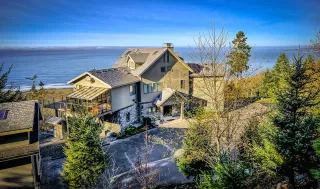Browse
Welcome to this sparkling gem of a home! Nestled in a tranquil setting, this move-in-ready 3-bedroom, 2-bathroom Fleetwood manufactured home boasts a thoughtful split floor plan, offering both privacy and convenience. Step into the heart of the home, where the kitchen gleams with modern amenities. Its centerpiece is a versatile island with a convenient breakfast bar, perfect for casual dining or entertaining guests. Equipped with double sinks, a range, double door refrigerator, and dishwasher, meal preparation is a breeze. The kitchen also boasts ample storage space with a generous-sized pantry, ensuring you have room for all your culinary essentials. Retreat to the spacious master ensuite, a serene haven featuring ample space for relaxation. With new flooring and fresh interior paint throughout, every corner of this home exudes a sense of crispness and cleanliness. Outside, enjoy the tranquility of covered porches at both the front and back entries, providing the perfect spots to unwind with a morning coffee or evening cocktail. Additionally, a convenient carport offers shelter for your vehicle, protecting it from the elements. Don't miss out on the opportunity to make this affordable home home yours â it's easy to see and ready to welcome you home!
Listed by Donna Zorn of Ming Tree Real Estate
Co-Listed by Benjamin of Ming Tree Real Estate
Great first home or investment property. This cozy bungalow features a fireplace with Earth Stove and knotty pine accent wall in living room with adjacent dining area & sliding glass doors out to the back garden area and patio. 3 year roof & recent hot water heater. Heating is by way of Monitor heating unit & Earth Stove. The kitchen features oak cabinetry and formica counter tops. Great location only minutes to down town, businesses, services and schools.
This listing provided by DONNA ZORN of Ming Tree Real Estate.
Great location to call home. Close to downtown, schools, beach, businesses and services. This sweet 1473 sq. ft. gem has so much to offer and will capture any buyer's interest! 2 bedrooms with potential for 3 if you want to make the office a bedroom. Great floor plan with breakfast nook off kitchen and dining open to living area. Master ensuite is spacious and master bath has been tastefully updated as has 2nd bathroom. The attached oversized garage is 598 sq. ft. and has utility sink. Out back you will find a nice sized shop/storage structure. The landscaping has been brought back to life which makes for a lush and private setting to enjoy. Seller to offer carpet allowance and $200 toward 1 year home warranty.
This listing provided by DONNA ZORN of Ming Tree Real Estate.
Located at 407 Glen Street, is the perfect home for the discriminating buyer. This could be you! Unique opportunity to own this one of a kind home that is tastefully and completely updated inside and out. The homeowner paid attention to detail in every room. Features: New Everlast flooring throughout, tiled bathrooms, NEW lighting & fixtures, interior & exterior paint. Kitchen features include new appliances, wifi lighting, & new cabinetry. Plus, Hardi-plank siding, new comp roof & vinyl windows & more! Out back you will find a lanai to sit back, relax and enjoy the zen. Overall, a place to appreciate the value of meditation and intuition. Other features include 1 car garage, storage shed and side yard gate for your RV & other toys Located close to down town Crescent City, ocean beaches, schools, businesses and services, this is the true definition of "Home Sweet Home"!! Complete list of upgrades and amenities are under associated documents. Easy to see!
This listing provided by DONNA ZORN of Ming Tree Real Estate.
Nestled on the picturesque South Bank of the awe-inspiring Smith River, this charming 1970 mobile home offers a cozy retreat boasting 2 bedrooms and 2 baths. Welcoming you with an attached carport and utility room complete with a convenient 1/4 bath, the property offers versatility that could easily transform the space into guest quarters for visitors. Meticulously maintained and featuring a great floor plan with river views, this home exudes comfort and functionality. Spanning 0.72 acres along the South Bank of the Smith River, this property is attractively priced to sell, presenting a rare opportunity to own a slice of paradise on the coveted Wild Rivers Coast. Immerse yourself in a myriad of recreational activities, from kayaking and rafting to fishing and hiking, right at your doorstep. Once you experience the tranquility and natural beauty of this riverside haven, you'll find it hard to resist the allure of staying forever. Don't miss out on the chance to make this idyllic retreat your own
This listing provided by DONNA ZORN of Ming Tree Real Estate.
Escape to your own private retreat with this charming cabin nestled in the woods, offering unparalleled seclusion and off-grid living. Situated overlooking the tranquil South Fork of the Smith River, this adorable cabin is a nature lover's paradise. Step inside to discover custom cabinetry, beautiful hardwood floors, and a spacious master suite complete with a large closet. The cozy interior exudes warmth and comfort, making you feel right at home amidst the wilderness. Outside, you'll find a large detached carport, along with separate solar/generator and wood sheds for all your off-grid living needs. Relax and unwind on the deck overlooking the picturesque river, where you can soak in the serene surroundings and breathe in the fresh mountain air. With a new roof and skylights installed in 2018, this cabin is not only charming but also well-maintained and ready for you to move in and start enjoying the peaceful lifestyle it offers. Don't miss out on the opportunity to make this your own slice of paradise â come and fall in love with this enchanting cabin in the woods.
This listing provided by DONNA ZORN of Ming Tree Real Estate.
Available for showings 1/26/24 - Seize the opportunity to live, work, and play in this thoughtfully crafted family home! Split-level home designed for optimal functionality & the perfect blend of comfort and space in this quality-built family home offering 4 bedrooms and 4 bathrooms. With a generous 3579 sq. ft., this Split-level gem is designed for a seamless live-and-work-at-home lifestyle. Kitchen features include oak cabinetry, built-ins & adjacent breakfast nook. Formal dining and living, areas for your family gatherings and in addition, spacious recreation AND family rooms provide for entertainment or a potential home office. Spacious master ensuite with a walk-in closet and a beautifully tiled bathroom! Sunroom providing additional living space and a serene retreat. Large laundry room with abundance of cabinets, sink, & sewing and folding counters. The large bedrooms have spacious closets & built-in desks. One bedroom is currently set up as a den/TV room. Cozy wood-burning fireplace, a propane fireplace, and a wood stove for those chilly evenings. Three shops, one plumbed Garden areas and a greenhouse for the gardening enthusiast Outbuildings with conversion potential (subject to approval from DNC Building and Planning Depts) Work comfortably from home with dedicated spaces for both work and relaxation Ideal for homeschooling with versatile rooms for educational activities Convenient walking distance to DNH School and College of the Redwoods, Elementary Schools Short drive to ocean beaches and Crescent City proper Check out the list of amenities for a detailed overview New photos and drone footage coming soon!
This listing provided by DONNA ZORN of Ming Tree Real Estate.
SMITH RIVER FRONT private & gated estate! Don't miss the opportunity to own this exceptional property offering the perfect blend of luxury, comfort, and outdoor adventure! Nestled in the heart of the picturesque Smith River National Recreation Area, 400 Nugget Lane invites you to immerse yourself in a world of natural beauty and outdoor adventure. Situated along the Middle Fork of the pristine Smith River, this stunning property offers unparalleled access to the wonders of the wilderness. Experience the thrill of the annual Gasquet Raft Races right from your doorstep, or venture out to explore the breathtaking scenery and diverse ecosystems that define this renowned recreational area. With the confluence of the North Fork and Middle Fork just a stone's throw away, world-class salmon and steelhead fishing await, along with endless opportunities for rafting, kayaking, hiking, snorkeling, and swimming. Perched atop a private gated estate, this three-story residence boasts panoramic views overlooking the emerald waters of the Smith River. With four bedrooms and three full bathrooms spread across 4,202 square feet of living space, there's ample room for family and guests to unwind and indulge in the tranquility of riverside living. Step inside to discover a sanctuary of comfort and luxury, where expansive windows frame the natural beauty outside and flood the interiors with warmth and light. The open-concept layout seamlessly connects the living, dining, and kitchen areas, creating an inviting space for entertaining or simply relaxing by the fireplace after a day of outdoor adventures. Upstairs, the master suite awaits, offering a private retreat with sweeping views of the river and surrounding landscape. Two additional bedrooms provide comfort and convenience for family members or guests, while a versatile bonus room offers endless possibilities for customization. Outside, the sprawling grounds beckon with lush gardens, a riverside deck, and a sense of serenity that can only be found in nature's embrace. Whether you're savoring a morning cup of coffee as the sun rises over the water or gathering with loved ones for a barbecue beneath the stars, this is where memories are made and dreams are lived. Don't miss your chance to claim your slice of paradise in the heart of the Smith River National Recreation Area. Welcome home to 400 Nugget Lane, where adventure awaits at every turn. User ADU potential
Listed by Donna Zorn of Ming Tree Real Estate
Co-Listed by Benjamin of Ming Tree Real Estate
Welcome to your custom-built paradise, built in 2017 & nestled within the exclusive confines of a gated community, where the splendor of coastal living is realized in every carefully crafted detail. This dream beach house beckons with easy and deeded beach access, ensuring that the pristine shoreline is merely steps away from your doorstep.As you approach your residence, a sense of exclusivity is felt, with the gated entrance providing security and privacy. The exterior of your beach house is an architectural masterpiece, seamlessly integrating with the coastal landscape. The facade, adorned with large windows and coastal-inspired detailing, hints at the luxury that awaits within. Upon entering, the open floor plan unfolds, revealing a gourmet kitchen that serves as the heart of the home. Equipped with top-of-the-line appliances and custom cabinetry, this culinary haven is designed for both functionality and style. The unobstructed views of the ocean become a central feature, visible not only from the kitchen but also from the great room and bedrooms, creating a seamless connection with the natural beauty that surrounds. Two spacious decks, strategically positioned to capture the breathtaking sunsets, become extensions of your living space. Whether you're sipping your morning coffee or hosting soirées under the stars, these outdoor retreats provide the perfect vantage point to marvel at the spectacular ocean views from every perspective. The great room, bathed in natural light, invites relaxation with comfortable furnishings and a coastal color palette. Bedrooms are sanctuaries of comfort and tranquility, each offering its own panoramic views of the azure horizon. Wake up to the soothing sound of waves and retire to the lullaby of the ocean breeze. Your dream home doesn't just promise luxury within; it extends the allure outdoors. Immerse yourself in the serenity of the surroundings on your private beach access, where the sand meets the sea, offering a haven for relaxation and recreation. This custom-built beach house is more than a home; it's a sanctuary where luxury, exclusivity, and coastal charm converge to create a haven for a life lived in harmony with the ocean's beauty. Welcome to a residence where every day is a celebration of spectacular sunsets and the endless horizon. Your coastal haven extends its luxurious touches beyond the interiors to the exterior, ensuring that every element of your dream home is thoughtfully designed. 1. Three-Car Garage: A spacious and well-appointed three-car garage provides ample space for your vehicles, ensuring convenience and security. The concrete driveway adds a touch of sophistication and durability to the entrance, making a statement from the moment you arrive. 2. Fully Custom Landscape: The landscape surrounding your home is a masterpiece in itself. Meticulously designed, it blends seamlessly with the coastal environment. Lush greenery, vibrant flowers, and carefully selected flora create an inviting and visually stunning atmosphere, setting the tone for the elegance within. 3. Beautiful Courtyard: The front yard features a beautiful courtyard, a tranquil oasis that welcomes you home. Whether it's a quiet spot for morning reflection or a charming area for outdoor gatherings, the courtyard adds an extra layer of charm to your residence. You can also enjoy the outdoor heated shower after your outings on the unspoiled beach. 4. Fenced-in Side Yard: Privacy is paramount, and the fenced-in side yard ensures that you can enjoy your outdoor spaces with peace of mind. This secluded area provides a secure and private retreat for various activities or simply unwinding in the fresh coastal air. 5. Private Paved Beach Path: The allure of the beach is just steps away
This listing provided by DONNA ZORN of Ming Tree Real Estate.
This oceanfront house in Smith River, CA, offers a rare opportunity to own a custom beach house on 1.65 acres with stunning panoramic views of the California/Oregon coastline, Cone Rock, and St. George Lighthouse. Every room in the house allows you to relax to the soothing sound of the ocean. Two gentle sloping paths from the backyard lead to a quiet stretch of unspoiled beach, offering easy access to the coastline. You can enjoy the ocean view from the custom aggregate patio or from inside the sun/game/lounging room. The property includes a 2-car attached garage with 834 sq. ft. and a 600 sq. ft. detached garage, providing ample space for parking, storage, or potential additional living space such as an accessory dwelling unit (ADU). Landscaping has been carefully done to complement the surrounding coastline, adding to the overall appeal of the property. One of the largest private parcels @ 1.65 acres on the Northern California coast! The house features 2 bedrooms, 3 bathrooms, and over 2000 sq. ft. of living space, equipped with all the necessary amenities for comfortable coastal living. For a comprehensive list of amenities, please refer to the associated documents. This property is a must-see for those seeking a serene oceanfront getaway with unparalleled views and access to the beach.
This listing provided by DONNA ZORN of Ming Tree Real Estate.
Welcome to the Waterstone Estate, magically set on a gated and private cobblestone drive, you will find a stunning custom-built 5,462 sq.ft. home situated on over 5 acres with a panoramic 180o view overlooking the beautiful Pacific Ocean and the Point St. George lighthouse. Located on the California/Oregon border, known as the "The Wild Rivers Coast", this is luxurious coastal living at its finest and is one of the most naturally beautiful places on earth, home to the magnificent California redwoods and tournament class ocean and river sport fishing. The main house is designed with artisan woodworking and stone countertops throughout with three ensuite bedrooms including a large primary with great built-in furniture. There are two executive offices, perfect for remote working with a high-speed T-1 internet. The gourmet kitchen has multiple sinks, cooktops and appliances. For the wine lover, there is a 1,400+ bottle temperature and humidity-controlled wine cellar, a dumbwaiter from main kitchen to first floor entertainment area and secondary kitchen. The third floor has a dramatic view of the coastline via a lookout with a high-resolution tripod mounted binocular and a 1,500 sqft. wrap-around entertainment deck. The home has two woodburning and one gas fireplace, a three-story elevator, a 1,500-gallon propane storage tank, a 25 KW standby generator, state of the art security system and radiant floor heating. On the property is a detached 2,087 sqft. building, also with radiant floor heating throughout, which houses an 895 sqft. fully furnished ensuite loft apartment & workshop and 1,192 sqft. large RV garage. There are three other free-standing buildings on the property that can be used for an art studio, storage, utilities and maintenance along with a convenient outside restroom. The landscaping equipment, tractor, lawnmower, quad, garden tools, chain saws, trimmers, log splitter, and more are also included with the home. The property is impeccably landscaped with expansive rock work and terracing, all professionally maintained with park like nature trails throughout the acreage. The Waterstone estate is conveniently located midway between and minutes away from the famous Brookings Harbor in Oregon and the new Crescent City, CA airport. This lovingly and artfully designed home was constructed to complement the wealth of natural beauty that is "The Wild Rivers Coast". Waterstone beckons
This listing provided by DONNA ZORN of Ming Tree Real Estate.
