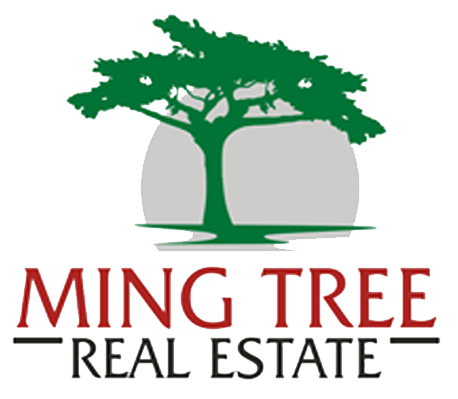1319 J Street
Crescent City, CA.
MLS #: 220544
Asking Price: $309,000
Property Remarks
Move-In READY! Newly remodeled inside & out. 3 bedroom, 2.25 bath home feels like brand new. Two ornamental red brick fireplaces. Hardy-plank siding, new trim, paint & windows. Fenced yard, sidewalks and gated entrance. Living room boasts an ornamental red brick fireplace, new carpet, new large vinyl windows, new paint, new lighting & new doors. Kitchen is very nice, new lighting, lots of cabinets, new appliances installed w/new counter tops, new sink & beautiful laminate flooring. Sliding glass door to access a small deck just off kitchen. Open pantry area offers plenty of extra storage space & shelving, ideal for food storage & more. Indoor laundry room features extra cabinets/shelves & has an exit door that leads the way to backyard & garage. Plenty of room to spread out & live comfortably on this over a half acre size fenced lot. Space-saver built ins. Smells fresh with new carpet, new paint, several new vinyl windows & new doors & new light fixtures. Main bedroom has an ornamental red brick fireplace, a very rare feature! Main bathroom is like brand new, includes new big double sink vanity, new fixtures, new floor, new paint & lovely new lighting. There is one full bath, a second bathroom w/shower and a third that is an extra toilet in a closet located in the laundry room. Detached garage has remote opener. Sidewalks & outdoor lighting. Paved driveway & big parking area is available inside the gated entrance plus on-street parking too. Room for boat & RV & more! Front door entrance has 2 step stairway entry or use the ramp for easier access if preferred! Back yard area has tall mature trees and various mature shrubs & lots of privacy. City water & sewer. Walk to Home Depot & Starbucks. Located close to schools & downtown conveniences. Realist tax records show as Built 1950 and as 2 bed 1 bath. NOTE: Fireplaces are ornamental and there is a 3rd toilet in a closet within the laundry room, making it a 2.25 bath home. County records show this home as a 2 bedroom, 1 bath home. Seller purchased as a foreclosure property.
Property Details
- # of Bathrooms: 2
- # of Bedrooms: 3
- Agent: 62
- Approx Lot Dimensions: Irregular 0.51 acre lot
- Approx SqFt: 1423
- Broker Attrib Contact: Cell: 707-954-5024
- Closing Date: 2023-05-26
- Contract Date: 2023-04-19
- County: Del Norte
- FIPS Code: 06015
- Fire Place Y/N: Yes
- First Photo Add Timestamp: 2022-12-20T21:05:30.6
- Foundation: Perimeter
- Garage Capacity: 2
- Garage Type: Detached Garage
- Heating: Zonal
- IDX Include: Yes
- Input Date: 2022-12-20T21:05:26.6
- Levels: 1 Story
- Listing Office 1: 70
- Number of Acres: 0.51
- Off Market Date: 2023-05-26
- Paved Streets Y/N: Yes
- Price Per SQFT: 217.15
- REO Y/N: No
- SQFT: 1001 - 1500
- Seller Concessions Y/N: No
- Selling Agent 1: 760
- Selling Office 1: 8
- Short Sale: No
- Sold Price per SQFT: 214.34
- Sold Price: 305000
- Status Category: SOLD
- Status Detail: 0
- Status: SOLD
- Type: SINGLE FAMILY
- View: Mountain View
- Water/Sewer: Public Wtr Swr
- Year Built: 1949
- Zoning: Residential
This listing is provided by ROSE PEASLEY of RE/MAX Coastal Redwoods.
Listing information is deemed reliable but is not guaranteed accurate and should be independently verified. fully supports the principles of the Fair Housing Act and the Equal Opportunity Act.

