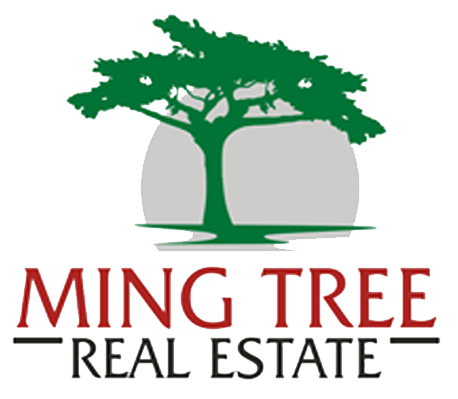1255 Malaney Drive
Crescent City, CA.
MLS #: 220431
Asking Price: $899,000
Property Remarks
This stunning 20-acre property is the perfect place to escape the hustle and bustle of everyday life. The home is nestled in a secluded spot in the forest yet is still close enough to town for all your conveniences. As soon as you pass through the gate and meander down the tree-line drive you will start to unwind. The modern farmhouse style with its covered front porch beckons you to sit back and relax. The home itself is comfortable with plenty of room for your family and friends. There are 3 bedrooms, 2.5 bathrooms, and a large bonus room above the garage for guests, a game room, a movie room, or use your imagination. The primary suite features doors to the deck and spa, a large walk-in closet, and an attached bathroom with jetted tub, a large shower, and even a heated towel rack. The open-concept great room with its vaulted ceilings features a fireplace and stunning views. Just off the great room and kitchen is a large infinity deck overlooking the pond and forest beyond. The property also includes an attached two-car garage, an 1188 square foot shop, a greenhouse, and fish cleaning shack with a 12' stainless steel counter and sink. The beautiful trails through the forest give you many opportunities to explore and you may even spot some wildlife, such as deer, rabbits, and birds. This is truly a special property that is perfect for anyone who wants to enjoy the peace and quiet of the forest. Call today to schedule a viewing! Check out the drone video at https://www.youtube.com/watch?v=fTMtxbJZZII
Property Details
- # of Bathrooms: 2.5
- # of Bedrooms: 3
- Agent: 24
- Approx SqFt: 2349
- Broker Attrib Contact: Cell: 707-951-1809
- Closing Date: 2023-08-23
- Contract Date: 2023-07-24
- County: Del Norte
- Doc Timestamp: 2022-09-06T20:31:00
- FIPS Code: 06015
- Fire Place Y/N: Yes
- First Photo Add Timestamp: 2022-09-06T17:52:41
- Foundation: Concrete Raised
- Garage Capacity: 2
- Garage Type: Attached Garage
- Heating: Heat Pump
- IDX Include: Yes
- Input Date: 2022-09-06T17:52:37.3
- Levels: 2 Story
- Listing Office 1: 8
- Number of Acres: 20
- Off Market Date: 2023-08-23
- Price Per SQFT: 382.72
- REO Y/N: No
- SQFT: 2001 - 3000
- Seller Concessions Y/N: No
- Selling Agent 1: 94
- Selling Office 1: 119
- Short Sale: No
- Sold Price per SQFT: 370.37
- Sold Price: 870000
- Status Category: SOLD
- Status Detail: 0
- Status: SOLD
- Type: SINGLE FAMILY
- View: Trees
- Water/Sewer: Well Septic
- Year Built: 2001
- Zoning: CT
This listing is provided by MARY MESSAL of BAYSIDE REALTY.
Listing information is deemed reliable but is not guaranteed accurate and should be independently verified. fully supports the principles of the Fair Housing Act and the Equal Opportunity Act.

