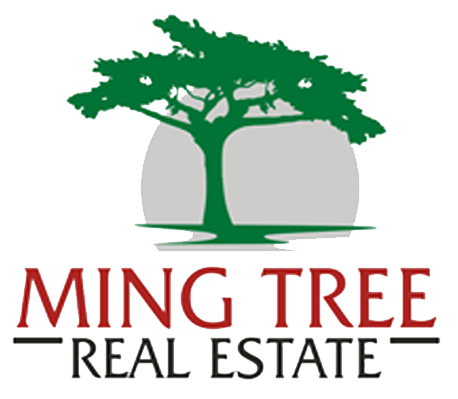165 Candlelight Drive
Crescent City, CA.
MLS #: 220429
Asking Price: $549,000
Property Remarks
Right off Lake Earl Dr. this quality built home has 6" walls, 22 kilowat generac for those times without power, open living room with vaulted ceilings, ceiling fan and fireplace, mini split heating/air cond, radiant heated floors, bamboo engineered wood flooring, all vinyl windows have remote control coverings, each bedroom has walk in closet and on suite full bathrooms, (main oversized bedroom has vaulted ceilings, a gas furnace and bath has jacuzzi tub and separate walk in shower and bidet added to toilet) and ceiling fans. Main bedroom is oversized with a study adjacent, for your guests there is a powder room to use, the kitchen is a cook's dream with a separate coffee bar w/refrigerator & sink, cabinets are modern as well as the island w/seating, eating area with bought to fit corner table and benches, also a display cabinet to show off your fine china, laundry room with skylight and storage cabinets, the room between the kitchen and garage has 2 sets of French doors and many uses, 3 car garage has auto openers, the outside deck has a retractable awning for those sunny or rainy days, water feature gives the feel of a natural creek in the woods, Rv parking area with electrical hook up, all entries to the home have small ramps, no steps, near the end of a cul-de-sac in a wonderful neighborhood.
Property Details
- # of Bathrooms: 2.5
- # of Bedrooms: 2
- Agent: 759
- Approx SqFt: 1826
- Broker Attrib Contact: Cell: 707-954-9994
- Closing Date: 2023-09-05
- Contract Date: 2023-07-05
- County: Del Norte
- FIPS Code: 06015
- Fire Place Y/N: Yes
- First Photo Add Timestamp: 2022-09-06T02:22:04.9
- Foundation: Concrete Slab
- Garage Capacity: 3
- Garage Type: Attached Garage
- Heating: Other
- IDX Include: Yes
- Input Date: 2022-09-06T02:22:00.9
- Levels: 1 Story
- Listing Office 1: 8
- Listing Office 2: 8
- Number of Acres: 1.09
- Off Market Date: 2023-09-05
- Paved Streets Y/N: Yes
- Price Per SQFT: 300.66
- REO Y/N: No
- SQFT: 1501 - 2000
- Seller Concessions Y/N: No
- Selling Agent 1: 759
- Selling Office 1: 8
- Short Sale: No
- Sold Price per SQFT: 287.51
- Sold Price: 525000
- Status Category: SOLD
- Status Detail: 0
- Status: SOLD
- Type: SINGLE FAMILY
- View: Trees
- Water/Sewer: Well Septic
- Year Built: 2005
- Zoning: R1A
This listing is provided by Daisy Montanez of BAYSIDE REALTY.
Listing information is deemed reliable but is not guaranteed accurate and should be independently verified. fully supports the principles of the Fair Housing Act and the Equal Opportunity Act.

