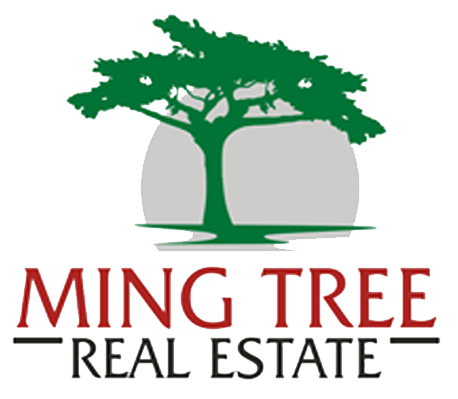1720 Lauff Avenue
Crescent City, CA.
MLS #: 250192
Asking Price: $1,150,000
Property Remarks
Masterfully designed & meticulously constructed of clear heart redwood by the owner who is a contractor, this stunning beauty is built with high quality materials throughout making it truly stand out! With 3,890 square feet of living space, it rests on a beautifully landscaped 0.27-acre lot just off Pebble Beach Drive. Premium features include a 6 burner Wedgewood Stove with double oven and double boiler, elegant granite countertops, clear heart redwood vertical straight grain old-growth siding, and 2x6 pine ceilings paired with striking 4x12 Douglas fir select beams, the front deck is made of Cedar. The rich, ¾-inch solid oak wood flooring adds warmth and character, while the 440-volt electric service, split into two 220-volt connections, ensures efficiency. Boomer hinges that swing both ways in the kitchen are a charming convenience. Comfort is prioritized with two hot water heaters and dual heat pumps. For added versatility, a separate living space above the garage offers a private entrance and its own gas meter—ideal for additional income or guest accommodations. There is a 30 amp hookup for an RV as well, great for accommodating visitors. Amazing Pacific ocean views are seen through many windows while still keeping a private setting. Sheltered from coastal winds, the thoughtfully designed landscaping creates a tranquil outdoor retreat, complete with a charming garden shed, outdoor built in firepit, and gazebo, these make for peaceful sitting areas and great entertaining. This home is a true blend of beauty, functionality, and privacy. Amenities are too many to mention. The gardens are perennial and thrive in this coastal zone. Also each room has a pine ceiling and upstairs master bedroom and LR are each vaulted and 2nd bedroom upstairs has a hip ceiling with one roofline on outside. Attached extensive amenities list & "Edna's Story" attached to associated docs. MLS.
Property Details
- # of Bathrooms: 4+
- # of Bedrooms: 4
- Agent: 42
- Approx Lot Dimensions: Irregular
- Approx SqFt: 3890
- Broker Attrib Contact: Cell: 707-951-0857
- County: Del Norte
- Doc Timestamp: 2025-06-18T23:49:00
- FIPS Code: 06015
- Fire Place Y/N: Yes
- First Photo Add Timestamp: 2025-05-13T20:25:16.8
- Foundation: Concrete Raised
- Garage Capacity: 4
- Garage Type: Attached Garage
- Heating: Heat Pump
- IDX Include: Yes
- Input Date: 2025-05-13T20:25:14.2
- Levels: 2 Story
- Listing Office 1: 12
- Listing Office 2: 12
- Number of Acres: 0.27
- Paved Streets Y/N: Yes
- Price Per SQFT: 295.63
- REO Y/N: No
- SQFT: 3000 - 3999
- Short Sale: No
- Status Category: ACTIVE
- Status Detail: 1
- Status: ACTIVE-EXTENDED
- Type: SGLE FAM W/GUEST
- View: Ocean View
- Water/Sewer: Public Wtr Swr
- Year Built: 1989
- Zoning: Residential
This listing is provided by DONNA ZORN of MING TREE REAL ESTATE.
Listing information is deemed reliable but is not guaranteed accurate and should be independently verified. fully supports the principles of the Fair Housing Act and the Equal Opportunity Act.

